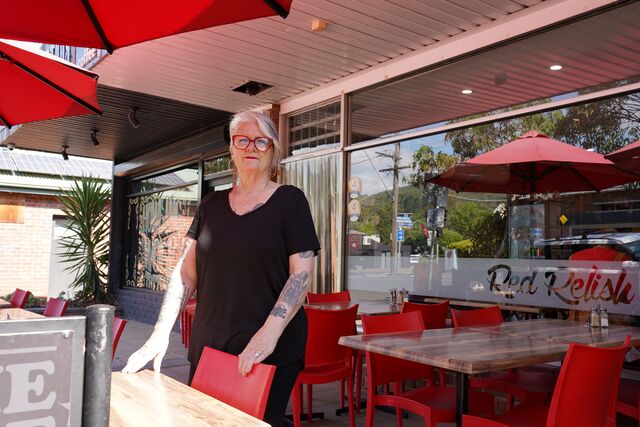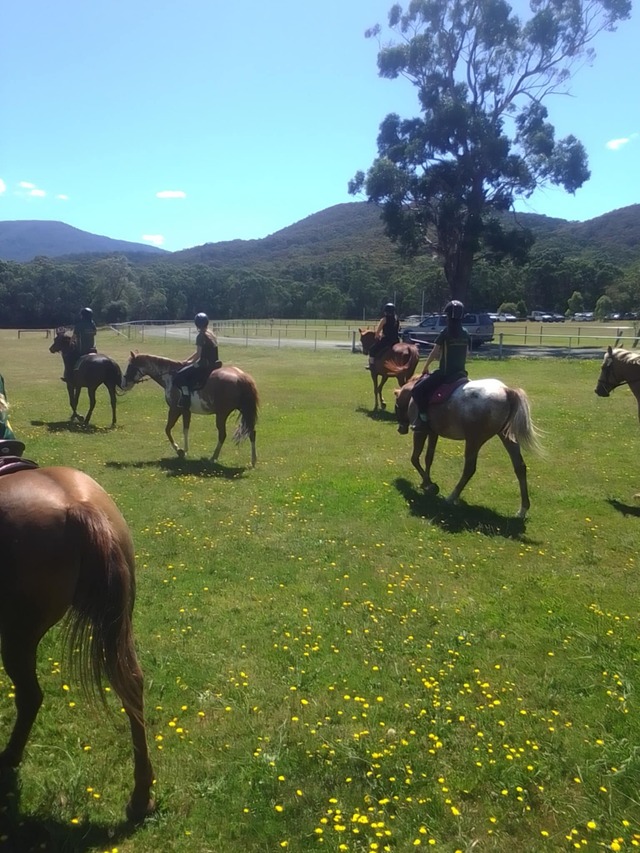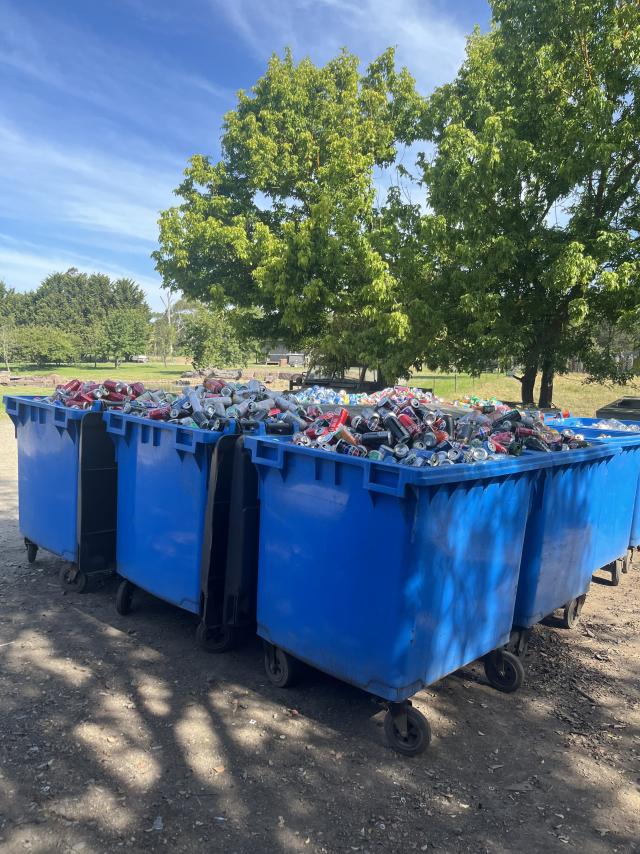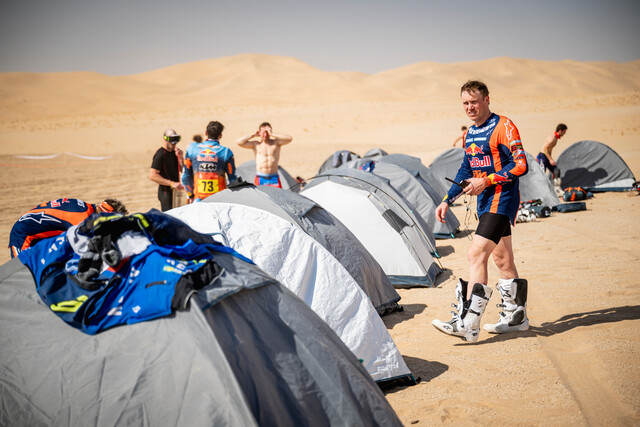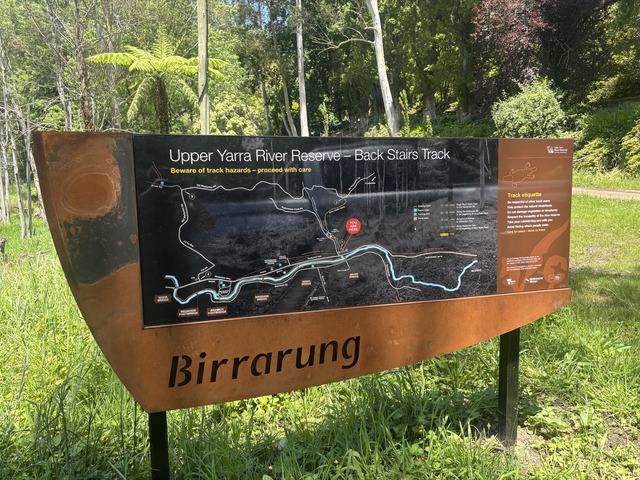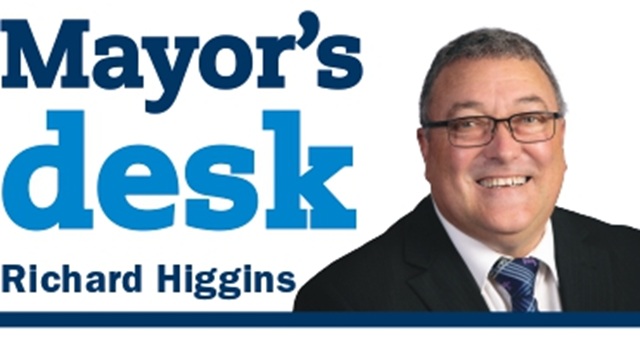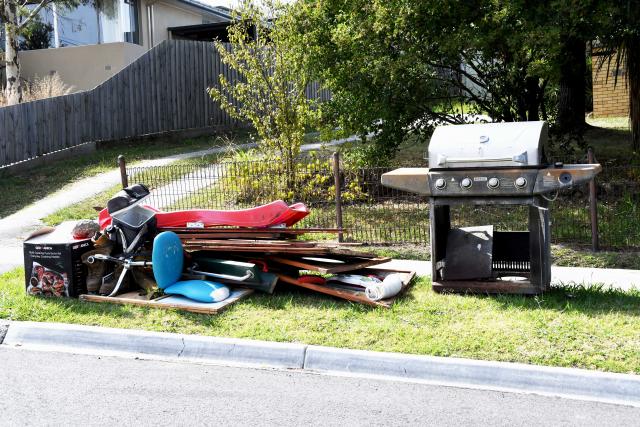While the inaugural Birrarung Riverfest was an undoubted success, the Yarra Riverkeeper Association (YRA) remain concerned about the long-term health and well-being of the river.
In a submission sent to the Yarra Ranges Council earlier this year, the YRA was ‘concerned’ about the Warburton Urban Design Framework (WUDF) which they believe in its current form will have ‘negative impacts on the health of the river and her inhabitants’.
“The Shire of Yarra Ranges is a member of the Yarra Collaboration Committee – a committee set up to bring the vision of one living integrated entity to life,” the statement reads.
“We expect the Council to take this role seriously and ensure that the whole of its operations act in harmony so that there can be simultaneous net gain for the environment, culture and society. The river’s rights and her health must not come at the expense of development.”
Currently, the WUDF is being finalised with feedback integrated from community consultation held from late 2022 until March this year.
Acting Director of Planning and Sustainable Futures at Yarra Ranges Council Amanda Kern said the draft WUDF includes a detailed analysis of Warburton’s character and challenges.
“This analysis included consideration of the existing environmental constraints that form the Planning overlays which apply to the area,” she said.
“The concepts all respond to existing planning controls that protect the character of the centre, and in several instances seek to strengthen the character by improving the design controls for multi-level buildings,”
“If the plan is adopted, all future projects will need their own site-specific assessment of environmental, drainage, planning, traffic, and other relevant policies and strategies.”
The analysis can be found in Section 2.0, ‘Context’ of the WUDF with issues and overlays that were considered including flooding, the environment and landscape, the risk of landslip and contamination.
The YRA’s main concerns with the proposed development are centred around the visual and character impact of development along the river, particularly on Thomas Avenue, the environmental impact of additional formalised car parking spaces and redeveloping the old Sanitarium factory and increased flood risk.
In regards to development on Thomas Avenue, Ms Kern said all built form shown within the draft WUDF is consistent with the current Yarra Ranges Planning Scheme, in particular the Design and Development Overlay (DDO12) which allows up to three-storey development.
“This existing control makes particular reference to reducing the visual presence of any third level built form. The UDF does not make any change to existing controls,” she said.
“Any future proposed refinement of the DDO would require a Planning Scheme Amendment which would be publicly exhibited for community feedback.”
The Thomas Avenue Interface Activation within the WUDF aims to create an ‘alternative main street’ with outdoor dining accessed via Thomas Avenue on the ground floor, with upper floor balconies for accommodation as well as areas for seating, bike parking and bike charging.
Ms Kern said the proposed car parking areas along the river typically seek to formalise and improve existing parking arrangements to reduce the impacts on the river’s catchment though there are no current measures in place to address environmental impacts of existing parking. “The design proposes alternative car park construction methods, including permeable surfaces such as grid pavers that allow grass to grow through and rain to percolate into soil, and gaps in kerbs that allows rain to runoff into adjacent biofiltration garden beds to filter and purify the water before it reaches the river,” she said.
“Several locations, such as behind the Waterwheel building and near the Redwood Centre, identify parking solutions that could be used for peak periods. However in the off-peak periods these spaces return to attractive tree-lined and grassy public open space,”
“If the plan is adopted, all proposed car parks will undertake future detailed design and consultation to ensure any future proposals respond to the local conditions and environmental impacts that are assessed at the time.”
The YRA believes the Chisholm Park (west) reactivation for car parking and the formalisation of the car park at the back of the Redwood Community Centre will put pressure on the riparian corridor (land next to or that directly influences a body of water) which plays an important role in improving water quality, improving habitat for wildlife and decreasing the presence of pest insects and algae.
Ms Kern said the WUDF encourages restoration and development of the Sanitarium factory to address the deterioration of the heritage building and improve the generally poor condition of the site.
“The framework uses the previously approved Planning Permit proposal as a reference for this site given it had been endorsed by all relevant authorities including Melbourne Water,” she said.
“Any future development proposal by the land owner will need to meet current planning requirements of the Yarra Ranges Planning Scheme along with any referral authorities requirements. It will also include consultation with the community as part of the assessment process.”
While any development of the Sanitarium factory building is subject to the plans of the land owner, the WUDF envisions outdoor dining incorporated at the back and potential accommodation wings to the east and west which expands into the area close to the river frontage. The YRA believes these wings are ‘too intense’ and that the development of the building to reach four storeys is contrary to the principles in the Yarra River Protection Planning Controls.
In regards to flood risk, Ms Kern said the WUDF was referred to Melbourne Water for comment during the consultation period.
“The Framework positions habitable rooms above the 1 in 100-year flood level and only suggests ephemeral uses below, which is shown in the sections and artist impressions for Thomas Avenue,” she said.
“The internal floor levels of any developments would need to allow a minimum clearance above the designated flood levels, including for the pavilion and any other development proposal. This would be verified by Melbourne Water during the planning and design stages.”
The finalised WUDf will be considered and voted upon by Yarra Ranges councillors at a future Council meeting, with a date yet to be finalised.
Ms Kern said Council has valued the feedback and discussions with a wide range of community organisations throughout the development and exhibition of the Warburton UDF.
“The draft framework has been updated to reflect some of this feedback. If the plan is adopted, Council will reach out to Yarra Riverkeeper Association to continue these discussions as well as explore future project ideas.”


