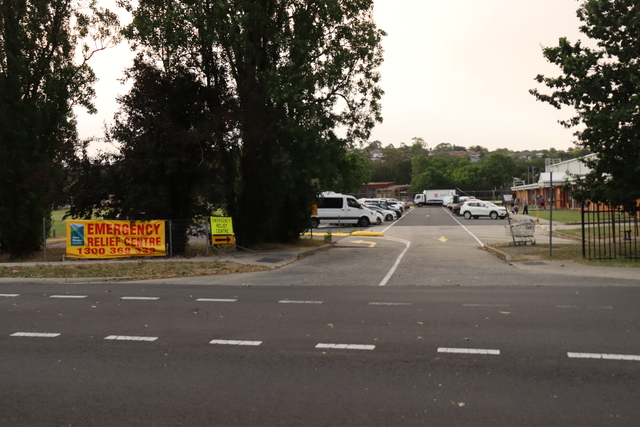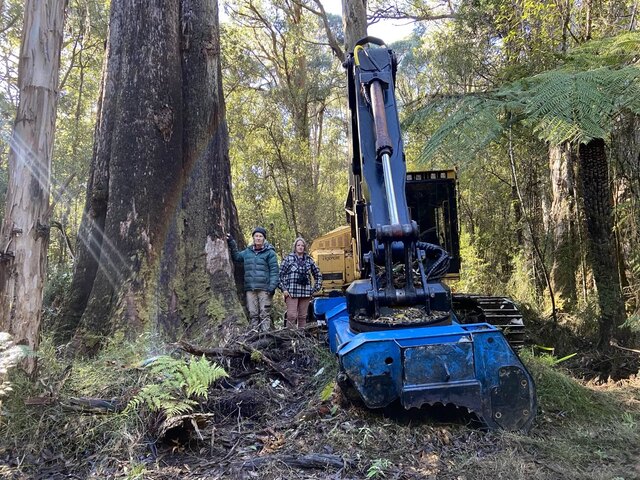Yarra Ranges’ Councillors have unanimously voted to refuse an amendment to a planning permit for 17-25 Maroondah Highway, the site proposed for McDonald’s.
The amendment was discussed at the September 14 council meeting, with the owner Healesville Leisure and Tourism Holdings and applicant McDonald’s Australia LTD applying to modify the design and layout, change the drive thru and add additional signage.
The revision of the approved layout was to fit with the McDonald’s standards and include the following – internal rearrangement of the restaurant, create a dual lane drive thru, increase the building envelope from 212.1 square metres to 377.68 square metres, increase the building height by 50 centimetres, move the loading bay, add two drive thru waiting bays and two new bike rails, inclusion of the walkway and footpath area on the northern and eastern side, update materials and finishes to align with McDonald’s branding and add floodlit business identification signage.
The proposal had 49 objectors raising concerns on the visual and amenity impacts, traffic congestion and rubbish, two of those joined the meeting.
Neil Schalken, a nearby resident of the site, said he isn’t against McDonald’s being built there but is concerned about the lighting and signage being appropriate for Healesville.
“They can be done in a more subdued way rather than loud advertising with large signage. We want to make sure the best outcome can be possible,” Mr Schalken said.
Healesville resident Chris Anthony also spoke against the amendment and has been involved in community consultation processes on this project since 2012.
Mr Anthony believes there are substantial changes in this amendment that are going against the approved conditions of the 2016 permit.
“Just to summarise bluntly, there’s a proposed 200 per cent increase to the building area, so from 212 square metres to 432 square metres, in the planning application it says 377, but in order to get around planning controls on signage, and certain signage that will be prohibited, they essentially expanded the buildings that technically some of the signs would be classed as indoors essentially,” Mr Anthony said.
Urbis Planning Consultant Breton Fleming put together the planning application for the applicant and spoke for the amendment.
Mr Fleming said the requested changes for the 2016 development permit are to accommodate McDonald’s coming on to the site.
“It’s worth reiterating this forms part of a much broader development proposal on the site, which includes a number of different land uses, including service stations, convenience restaurants, markets, Epicurean centre, overall there are 423 car park spaces on site to service all of this the development,” Mr Fleming said.
“In terms of signage, this particular site has the most restrictive signage controls it’s possible to have in Victoria in terms of it’s a category four signage area, which is exceptionally limited.
“McDonald’s have had to fall in with that signage restriction and are proposing signage on this site, which is considerably less than they would typically look for in a project – it’s fully compliant with that signage restrictions.
“They’re not internally illuminated, it is floodlight signage, which all of the signage on this particular site is.
“Yes, there is an increase to floor space, which goes from 212 square metres to 377 square metres, there’s a 50 centimetre change to the overall height of the building, there are two order points rather than one order point, which means that there will be shorter queues coming from the site, so that’s not to service more patrons it’s simply just to reduce the length of the queue.”
Mr Fleming said it’s a $20 million development that will boost jobs and the economy.
“About 120 jobs within the McDonald’s proposal itself and about 250 jobs overall. The jobs for McDonald’s generally fall in part time roles, which are generally occupied by younger people from the immediate community and as it’s mostly disposable income, it’s generally spent within the immediate community as well.
“It is a bespoke building prepared for the site, it’s not an off the shelf building, it’s been specifically designed for this site. It has specific materials for this site.
“It is very much a building which is meant to be recessive into the landscape and does take its cues from some of the wider approvals on site.”
The building permit was approved for the entire development five years ago after it was first rejected by council and went through VCAT to reach agreed upon conditions for the design.
Mayor Fiona McAllister said the proposed changes are going against those conditions.
“It came back to council after substantial mediation to make sure that what happened on that site had the least amenity impact on surrounding residents, and also given the significant location of the site and the entrance to Healesville, that there were many conditions agreed on after many days of negotiation to make sure that it was the best outcome for the community,” Mayor McAllister said.
“There has been substantial creep on those conditions, as is intended on other parts of the site.”
Mayor McAllister also believes the changes aren’t in line with the Healesville Structure Plan and moved an alternate motion for council to refuse to grant an amendment
“If you read through the 88 pages of the Healesville Structure Plan, you will see that the intent for our town is not to prohibit development, we’re certainly open to that, but that it fits in with the character of our town.
“We’re seeing double the footprint, more light spillage, removal of landscaping, removal of agreed to design features that made it a much more appropriate development for the entrance to the town I live in and the town that is much loved by those who visit.”
Councillor Jim Child was against Mayor McAllister’s refusal, citing the amendments are in line with planning provisions.
“The proposed changes are restricted to the convenience restaurant number two area and do not encroach into the broader area of the approved development,” Cr Child said.
“The changes do not seek to alter the permit condition requirements and do not require a change in the permit preamble.
“I absolutely agree with the the applicant and council officers that the built form responds in an acceptable manner to the design objectives of the design development overlay in the industrial three zone and the site’s physical context.
“I urge Councillors not to support the [refusal] motion, if this motion succeeds the development will be delayed further through the prolonged VCAT process I’m sure of it – denying jobs in the local region.”
However, Mayor McAllister refused to accept Cr Child’s suggestion this is hindering jobs and an economic boost.
“It feels like death by a 1000 cuts, incremental creep moving us away again from what was agreed to in good faith to deliver a good outcome for the site,” Mayor McAllister said.
“I will argue long and hard as I have and the community has for seven years, and we had a pretty good outcome for the site and it didn’t get built and here we are back again arguing over elements.
“Whereas in fact, a permit does exist for the site and that could have been built many years ago.”
In the end the council voted unanimously with eight for and one against the refusal.







