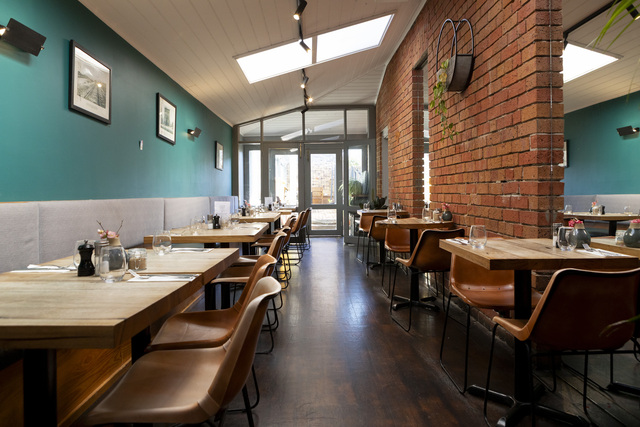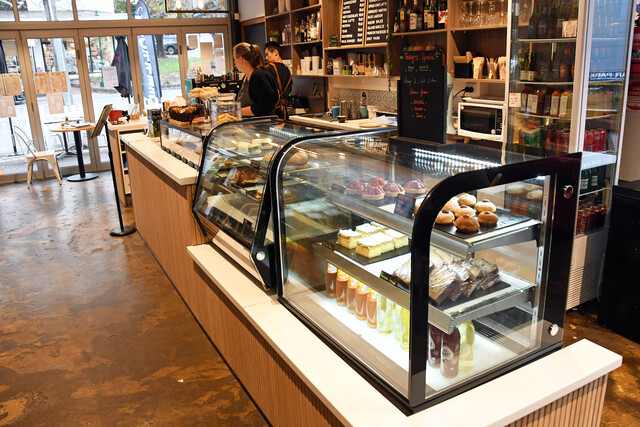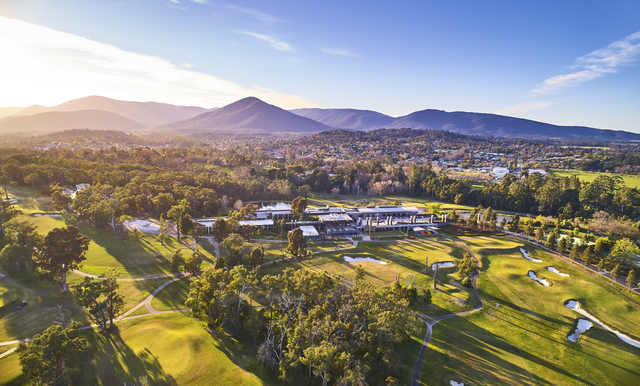Despite objections it’s ‘over the top’ and one councillor left ‘gobsmacked’ by its enormity, a mansion in Steels Creek with a price tag of $4 million has been approved by Yarra Ranges councillors.
The proposed dwelling for Pinnacle Lane, Steels Creek has a foot print of 1550sqm with a modern curvilinear design build consisting of a basement, ground and first floor.
Resident James Calder is a neighbouring property owner and objected to the build in regards to the bulk and scale of the development.
“I feel that it’s totally over the top for the area at Steels Creek. It results in loss of agricultural land, it will dominate the landscape,” he said.
“There’s been no attempt to soften the facade of the building and it will be all we basically see when we look to the east.”
Mr Calder is concerned over the glare it will produce from the expansive windows and fears the level of development and land use is going to be detrimental to his agriculture business and personal lifestyle.
“Feeling uncomfortable in one’s own home is a very unpleasant feeling,” he said.
The building has a set back of between 400-570 metres with the neighbouring dwellings.
It consists of a 860sqm basement level with eight car garage, storage, mud, powder and change rooms, workshop area, a 680 sqm ground floor with kitchen, living, dining area, four bedrooms with an ensuite each, as well as a sauna and playroom.
There’s also a top floor for the master bedroom suite which is stocked with an ensuite, study rooms, gym and bar that is elevated to a height greater than seven metres.
It will be replacing an existing house, while maintaining agriculture land surrounding it, with below one per cent of the property to be taken up by the new build.
Melinda Ryan from Town Planning Co spoke on behalf of the applicant and said all planning requirements were addressed.
“Whilst the dwelling does reach a height above seven metres at some point, the majority of the dwelling sits below the preferred seven metre height, and we’re also balancing the key objective which is protecting the viable agricultural land,” Ms Ryan said.
There will be no native vegetation removal and balances key bushfire planning matters using protection measures beyond the planning scheme with the site affected during the 2009 bushfires.
The site is further separated into two portions to allow agriculture usage to continue on the land which is 133,732sqm.
“We find that the application presents an exceptional architectural response. FJR architects have a very, very good reputation and produce very high quality architecture that can be found across the state,” Ms Ryan said.
Cr Tim Heenan was ‘gobsmacked’ by the build and spoke against the motion.
“I’m absolutely gobsmacked by the enormity of this, I don’t think I’ve ever seen any bigger in my time on council,” Cr Heenan said.
“I’m greatly concerned about the visual impact of this particular proposed dwelling for the neighbours.”
The height going above seven metres was of particular concern, however, Cr Fiona McAllister raised that previous applications on other builds which council rejected for great heights were granted approval in VCAT.
Cr McAllister moved the motion to approve, saying it does meet all planning requirements and conditions to address neighbouring properties have been issued.
“There are a number of very large homes in the Yarra Valley, there is not the first, it might be the most unique in some ways…. but certainly does that mean that we should be making decisions to disallow them – definitely not,” Cr McAllister said.
The motion was carried five to one.









