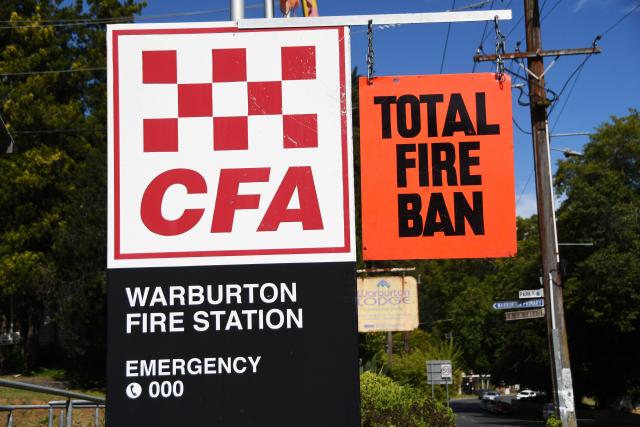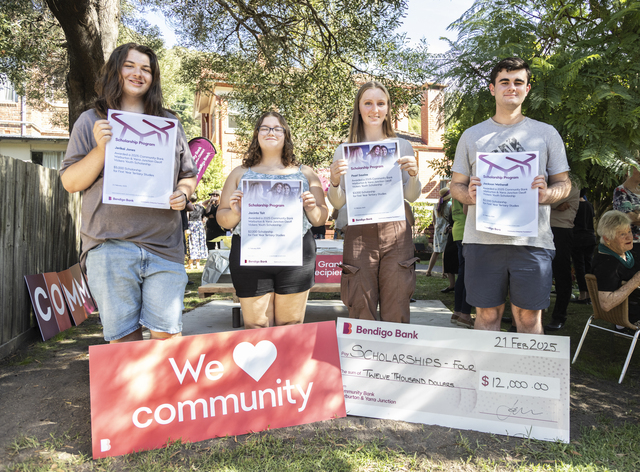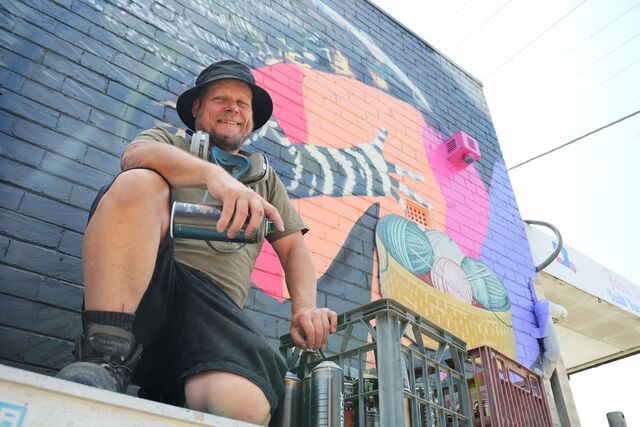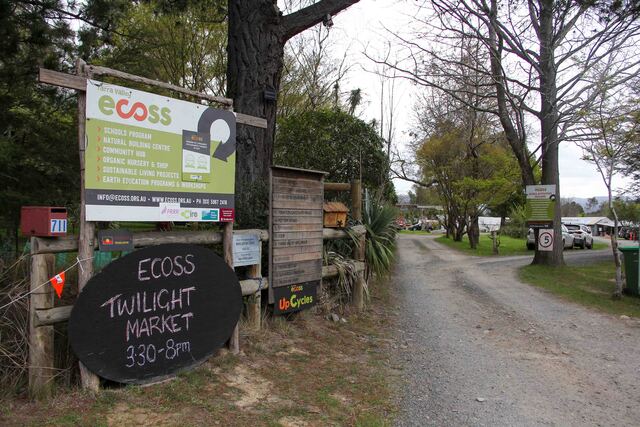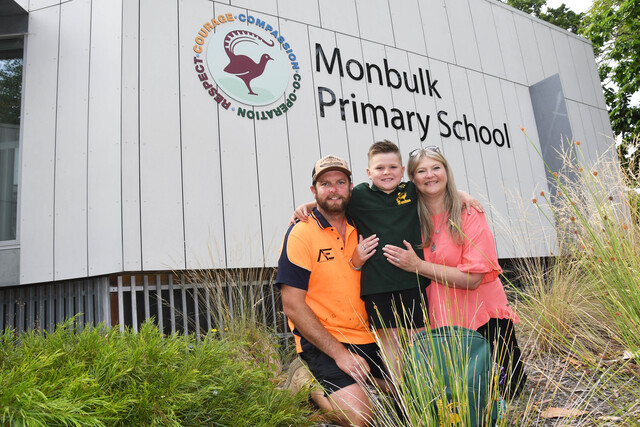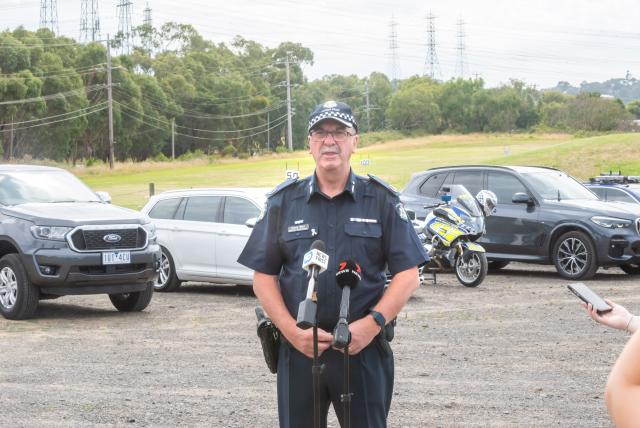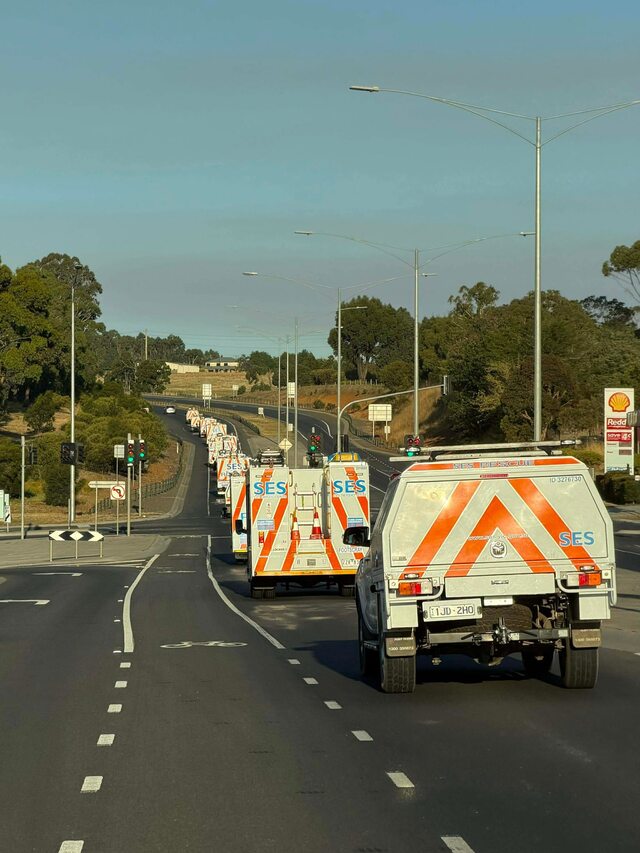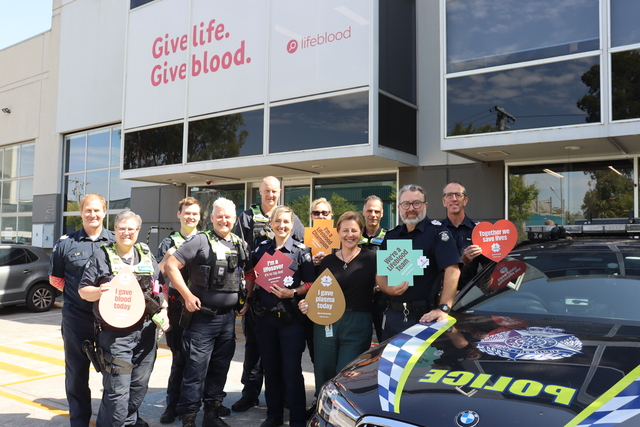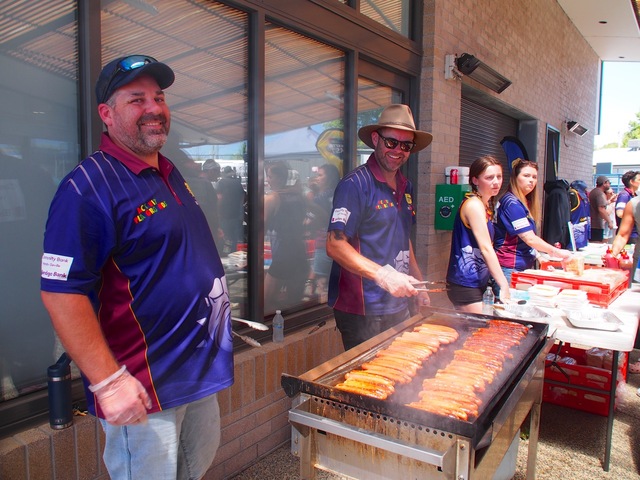TarraWarra Museum of Art (TWMA) got recognition for its recently opened centre which balances technical needs with layers of built and unbuilt history, demonstrating a fundamental understanding of what it means for architecture to be a good companion.
The Eva and Marc Besen Centre (EMBC) received the William Wardell Award, the highest honour awarded annually for public buildings in Victoria.
The EMBC is a vibrant new hub used for exhibitions, performances, classical concerts, lectures, family programs and workshops which allows the TWMA to engage with broader and more diverse audiences.
It also offers behind-the-scenes tours of stored works, giving visitors unprecedented access to our collection.
TWMA director Dr Victoria Lynn said her team were thrilled to win the award.
“This award is a wonderful recognition of the care, creativity, and vision that went into the project. It affirms the centre’s role as not only a vital new space for art and learning but also as an architectural landmark for regional Victoria,” Dr Lynn said.
“The centre was conceived as both a practical and poetic extension of the museum: a new home for our growing collection, and a space for dialogue, learning and creativity.
“The centre is fully owned and operated by the museum as a place open to all – a civic space designed to foster access, education and artistic engagement for the public.”
The award-winning architecture officially opened to the public in March to honour the remarkable contributions of the late Eva and Marc Besen, the founders of the TarraWarra Estate.
TWMA board chairman Daniel Besen, a son of the late Eva and Marc Besen, said he was honoured to help carry forward his parents’ philanthropic and cultural legacy, especially through this significant new chapter for the museum.
“The centre is a deeply personal tribute to my parents. Their belief in the power of art to inspire and educate lives here. Importantly, this is not a private initiative – it is a permanent gift from Eva and Marc to the people of Australia,” he said.
“The centre embodies their legacy of generosity and public service. It provides year-round access to over 300 works from the collection through an innovative visible storage system – something they would have truly loved.”
Kerstin Thompson Architects (KTA), a Melbourne-based architecture practice, designed the EMBC.
KTA principal Kerstin Thompson said the vision for the centre emphasises integration and companionship within the existing estate’s significant architectural heritage.
“Instead of competing with the museum, the design complements it through a compact arrangement of two gently curving, spooning bands. The western band includes the multi-purpose learning area, reception, and staff offices, while the eastern band houses the open collection store,” she said.
“An insulated glass wall separates the archive from the learning and reception areas, allowing visitors to see and engage with the collection. This design effectively brings what was traditionally back-of-house to front-of-house.
“The subterranean centre took two years to complete, with key considerations focused on connection, security, climate stability, and accessibility. We collaborated closely with OCULUS and Wurundjeri horticulturalist Craig Murphy-Wandin to ensure that the surrounding landscape was an integrated part of the design.”
TWMA is now inviting community members to visit and explore the award-winning centre.



